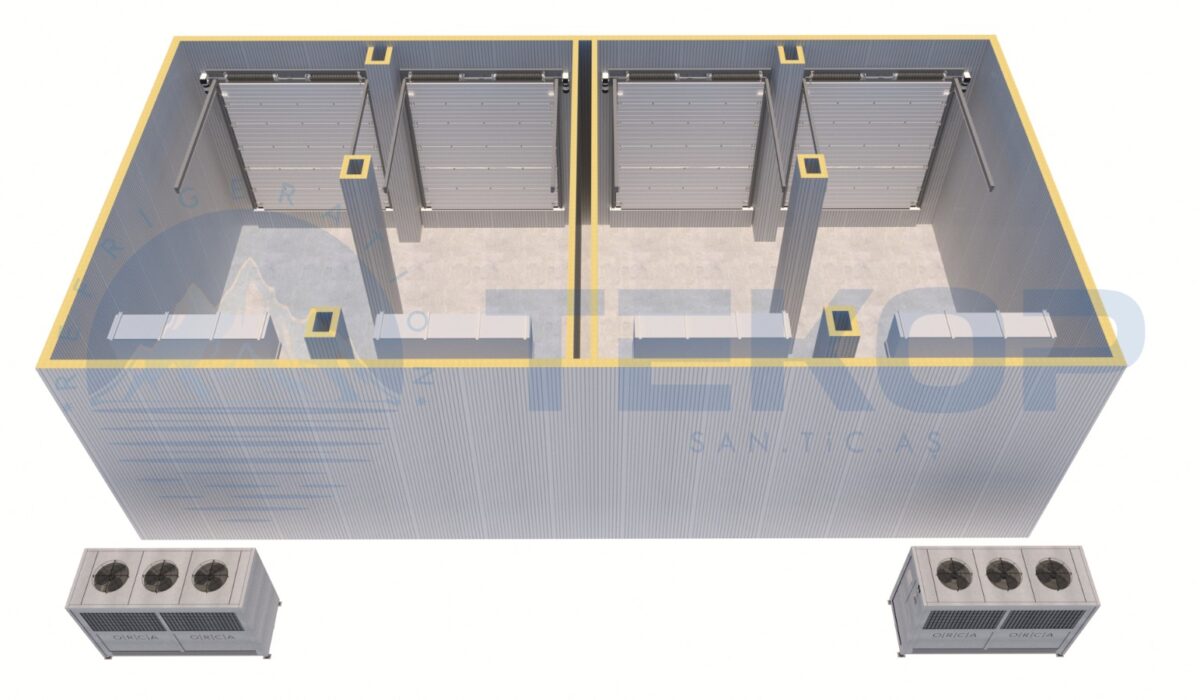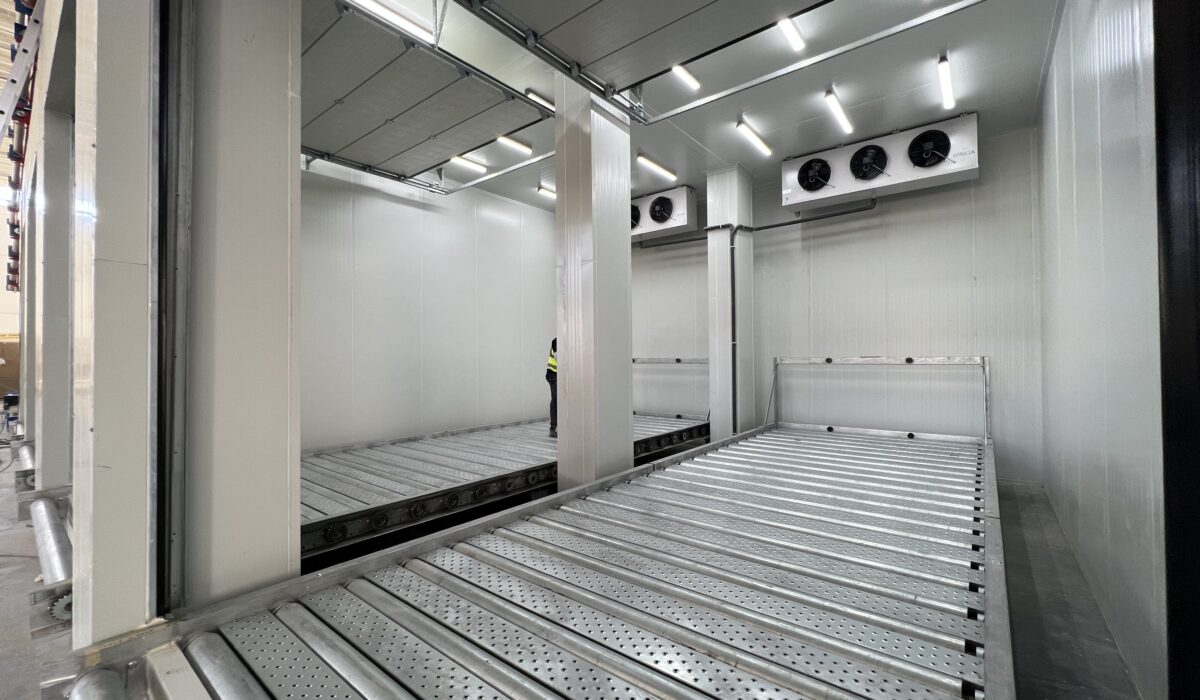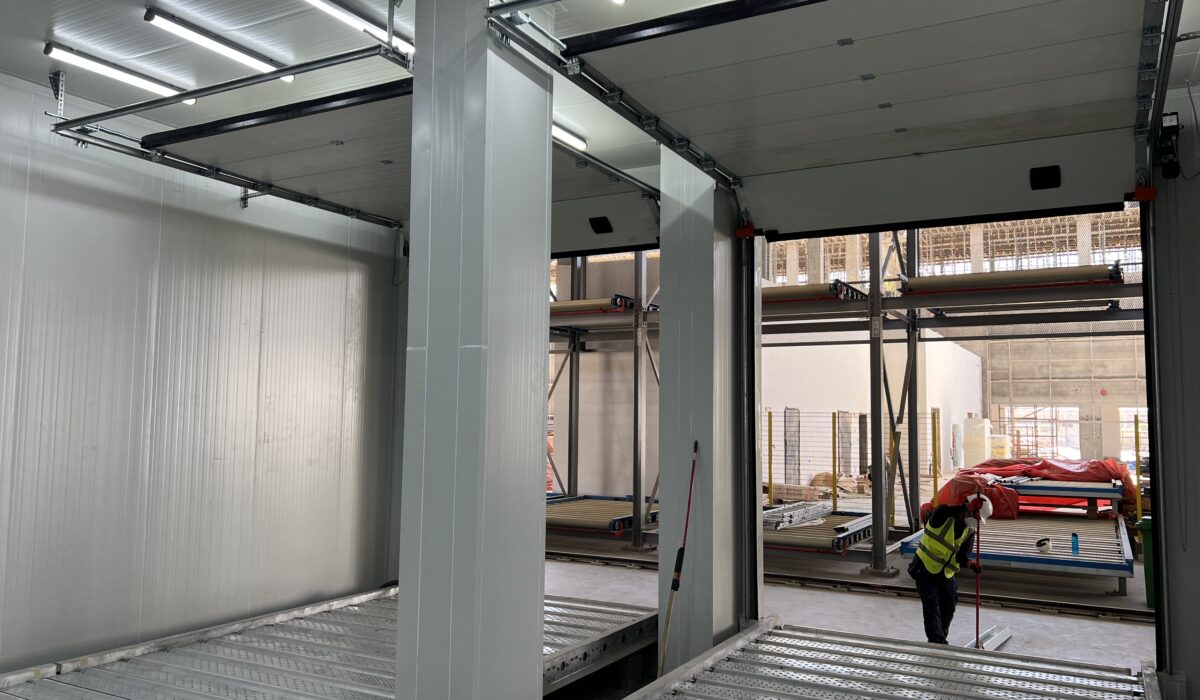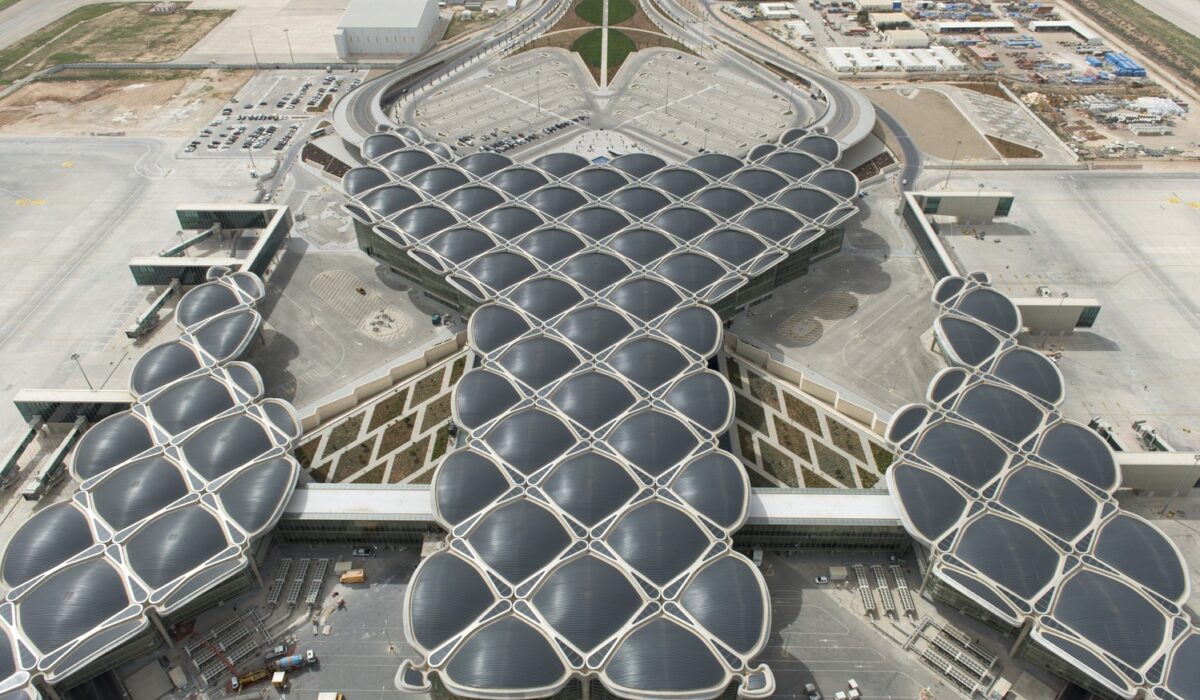PROJECT
983 m³ capacity 1 pc. Chiller Room (+2 °C) 983 m³ capacity 1 pc. Chiller Room (+2 °C) 983 m³ capacity 1 pc. Chiller Room (+2 °C) INSTALLATION
983 m³ capacity 1 pc. Chiller Room (+2 °C) 983 m³ capacity 1 pc. Chiller Room (+2 °C) 983 m³ capacity 1 pc. Chiller Room (+2 °C) 983 m³ capacity 1 pc. Chiller Room (+2 °C) 983 m³ capacity 1 pc. Chiller Room (+2 °C) 264,73 m³ capacity 2 pcs. Chiller Room (+2 °C/+25 °C) 2 x Chiller Room Cargo Terminal 117,57 m² ORCA Split Refrigeration System 4 x Sectional Doors 327 m² 14,92 m 4,60 m +2 °C / +25 °C 529,46 m³ 7,88 m 14,92 m 4,60 m +2 °C / +25 °C 529,46 m³ 7,88 m


961 m³ capacity 1 pc. Chiller Room (+2 °C)
410 m³ capacity 1 pc. Hall (+10 °C)
961 m³ capacity 1 pc. Chiller Room (+2 °C)
410 m³ capacity 1 pc. Hall (+10 °C)
961 m³ capacity 1 pc. Chiller Room (+2 °C)
410 m³ capacity 1 pc. Hall (+10 °C)

961 m³ capacity 1 pc. Chiller Room (+2 °C)
410 m³ capacity 1 pc. Hall (+10 °C)
961 m³ capacity 1 pc. Chiller Room (+2 °C)
410 m³ capacity 1 pc. Hall (+10 °C)

961 m³ capacity 1 pc. Chiller Room (+2 °C)
410 m³ capacity 1 pc. Hall (+10 °C)
961 m³ capacity 1 pc. Chiller Room (+2 °C)
410 m³ capacity 1 pc. Hall (+10 °C)
961 m³ capacity 1 pc. Chiller Room (+2 °C)
410 m³ capacity 1 pc. Hall (+10 °C)
ROOM TYPES
PROJECT PURPOSE
PROJECT AREA
REFRIGERATION SYSTEMS
COLD ROOM DOORS :
COLD ROOM PANELS :
WIDTH
HEIGHT
ROOM TEMPERATURE
CAPACITY
LENGTH
WIDTH
HEIGHT
ROOM TEMPERATURE
CAPACITY
LENGTH
This website uses cookies to improve your web experience.

